My Sisters new House
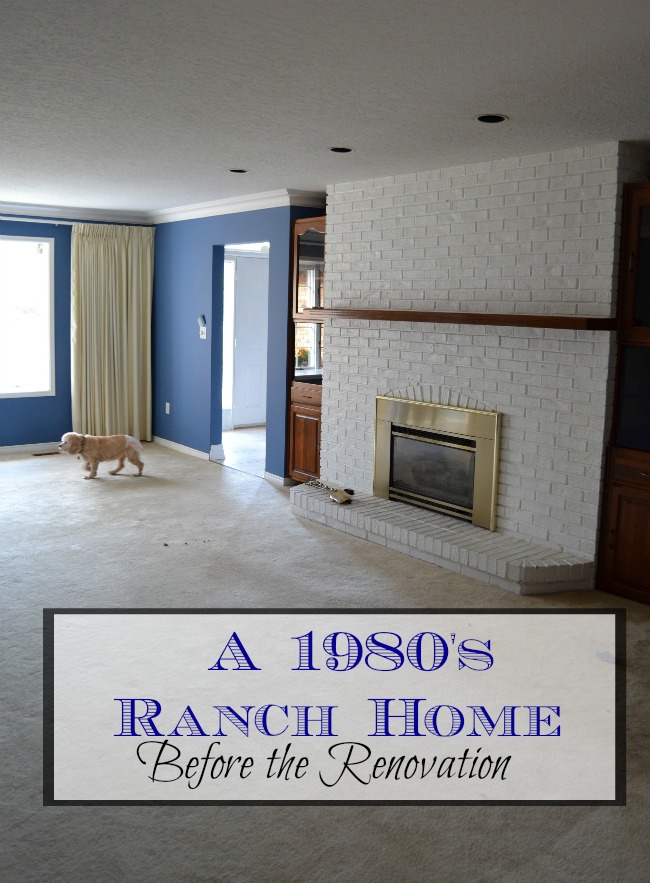
Sometimes finding your dream house means some serious home renovation! My sister and her husband have been talking about moving for quiet a while now and they found theirs in a 1980’s ranch home! They wanted to move out into the “country” a little bit.
Before the deal closed, I got to go through it when the realtor was holding an open house (just in in case the deal fell through). It just felt like a home from the minute I walked in. Even though it was completely unfurnished, had a bit of an odd layout, and screamed 1980’s I knew it was the perfect fit for their family!
Grab a coffee and settle in for a “before” tour.
It is a big, sprawling 1980’s ranch home with a huge front and back yard, no neighbours behind it, and a view of the river from the front. While it is a residential area, it has a country feel with the open fields being farmed by a nursery behind them.
While they could certainly move right in and call it home, it is definitely going to benefit from some cosmetic updating, and a few tweaks they have planned to improve the flow from room to room, especially when it comes to the bedrooms.
As soon as the deal closed we spent the weekend tackling some of the demo! If I never see wallpaper again it will be too soon!!
Lets start in the front hall. Lots of wallpaper here! And since technically it is the smallest room, I choose that room to start on stripping the wallpaper. Not the smartest idea. Can you say “extra glue”! Every single strip of wallpaper was professionally installed. With glue. It took forever!
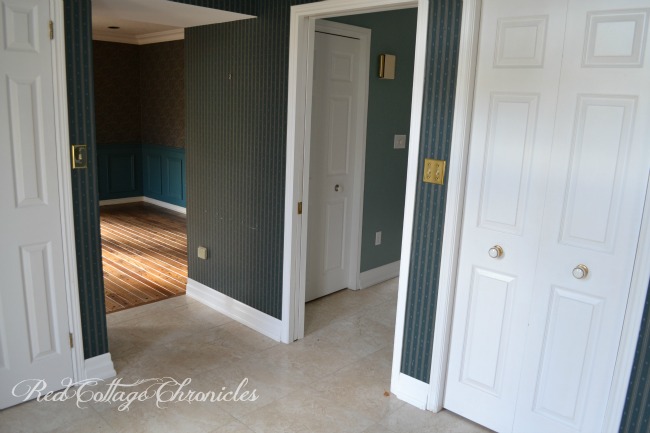
Here it is now with all the wall paper stripped. I took this picture below looking back towards the front door. There was even wall paper above the arched window. Even though the camera angle makes it appear darker, it is much brighter now. The chandelier is going and will be replaced with a different fixture. The walls painted a pale shade of gray.
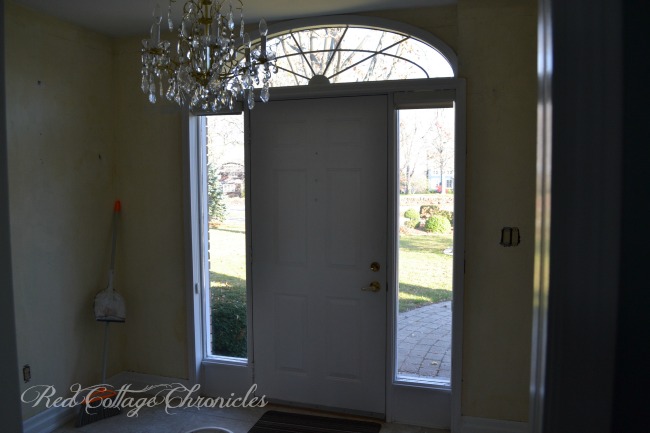
To the left of the foyer is the dining room. It has the most gorgeous pegged hardwood floors. This room really needs the least amount of work. The wallpaper on the top is being left as is. It is actually quiet pretty. The bottom wainscoting will be painted a creamy colour, which has been picked out from the wallpaper. It is a really bright room with the huge bay window and French garden doors.
Again, the chandelier is going. All the drapes and curtains were gone the first day, and California shutters will eventually be fitted and installed.

Onto the kitchen.
There is a door from the dining room into the kitchen, or you can also access it from the front foyer. There is also an entrance to the garage. The kitchen is getting a lot of updates!

It is actually really a large space with plenty of room for a table and chairs. The wall oven is going, as is the built in cooktop, which is a down draft exhaust. At this current moment, the plan is to cut out the lower cabinets beneath the cooktop to accommodate a slide in down draft range. A shelf will be built where the wall oven is to hold a microwave. The brick arch will stay, but be painted, and will have a stainless steel back splash custom fit.
The sink on the island will likely go, if my sister has anything to do with it!
In the photo above, on the right there are a huge set of sliding patio doors just out of the picture that lead out to a big deck. The window above the sink lets the light pour in with a panoramic view of the backyard. The countertops will be replaced with black quartz, and the backsplash will be marble in a herringbone pattern.
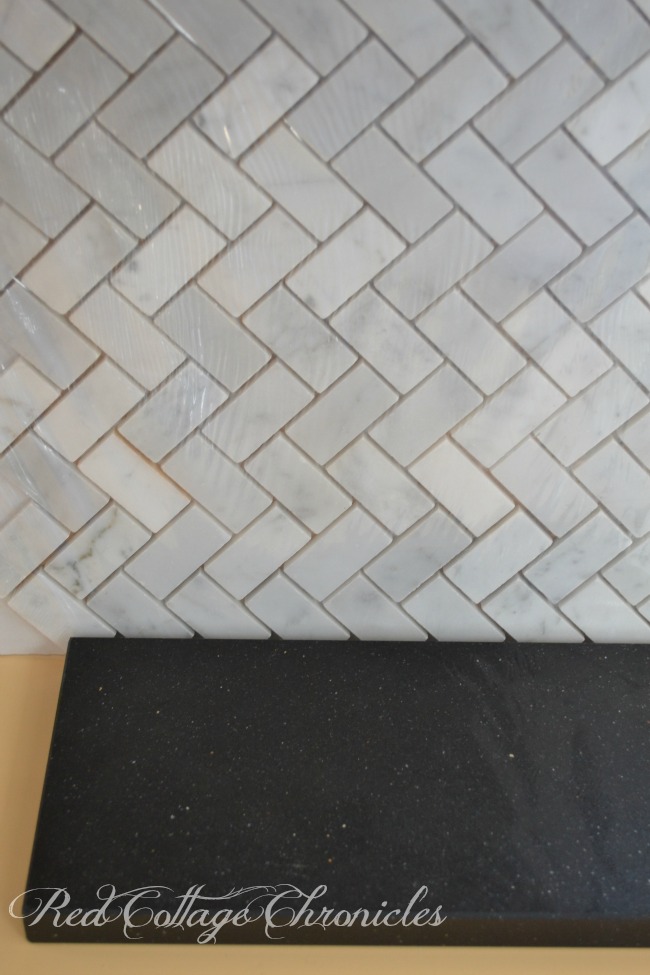
Right off the kitchen is a fairly large half bath. It is going to be downsized to accommodate an entrance to the living room from the kitchen. My nephew was dying to get started with that demo! Without adding this entrance to the living room, you would have to walk all the way around through the front foyer to enter the living room, and the entire other half of the house.
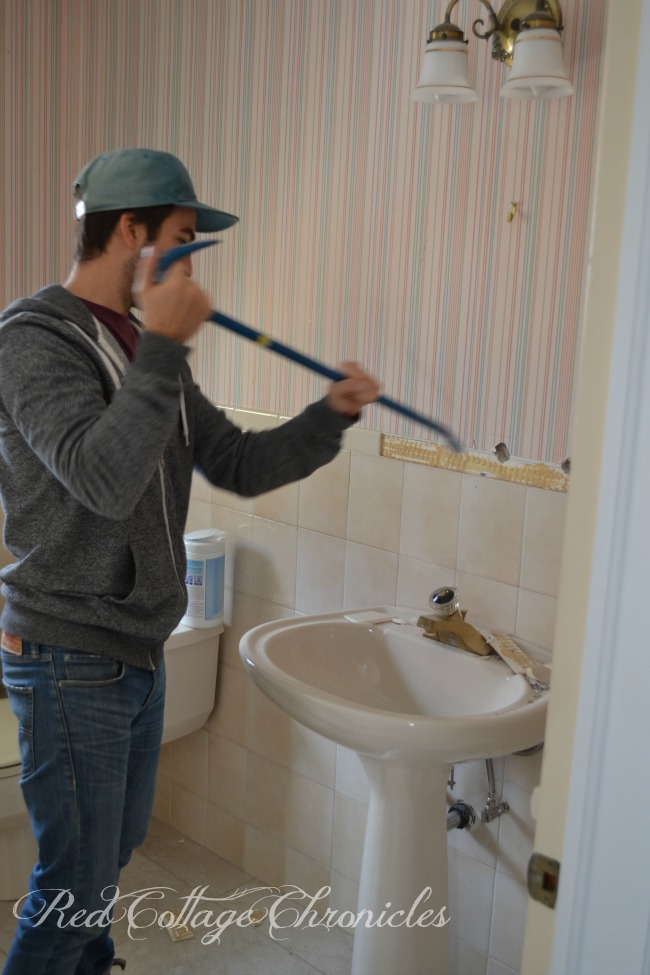
The sink is being ditched and replaced with a new one that will be across from the toilet. A new wall will be put up closer to the toilet, leaving the area where the sink is to make the cut through to the living room.
Back to the main foyer, if you go to your right you are in the really long living room. My nephew started punching the hole through for the doorway from the kitchen, but on further inspection, it was best left to the professional contractors!
The room will be painted, and another door will be punched through on the wall opposite the fireplace to a newly created hallway that lies behind the living room wall (which is were the layout of the house gets really odd).

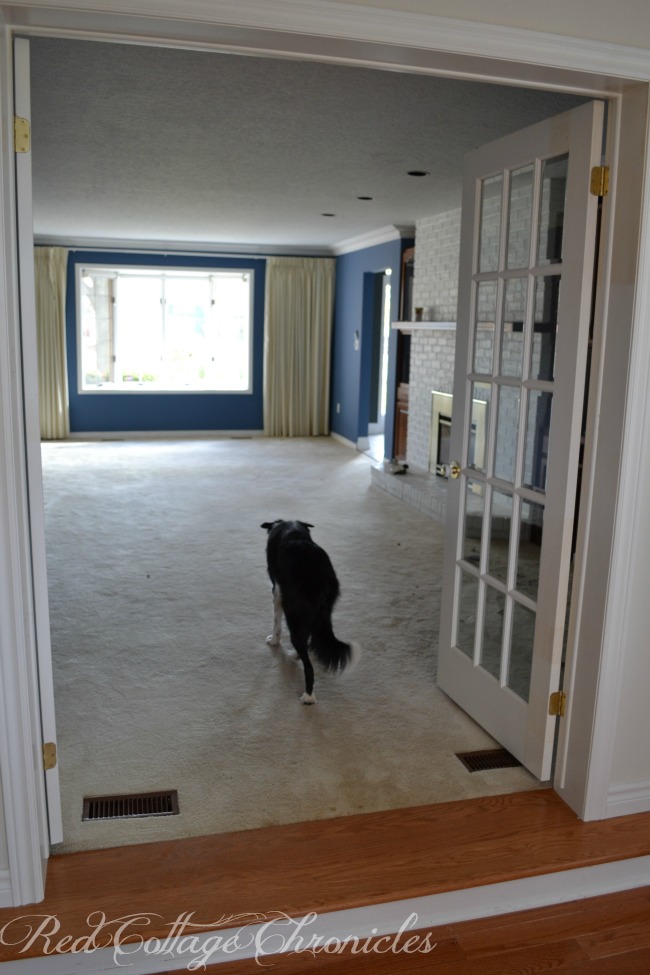
Don’t mind Quinn! He was keeping an eye on things.
The living room has the homes second huge bay window at the front of the house, and a set of French doors at the opposite end, which lead to the room that is going to be my brother-in-law’s home office.
The fireplace will eventually get a wider, more substantial wood mantel and the bookcases on either side will have the glass doors removed and painted out white. The carpet will be torn up and replaced with new hardwood.
Just to the left of the bay window is a pocket door, which leads the bedrooms. The master bedroom is at the front of the house, to the right as you come out of the living room.
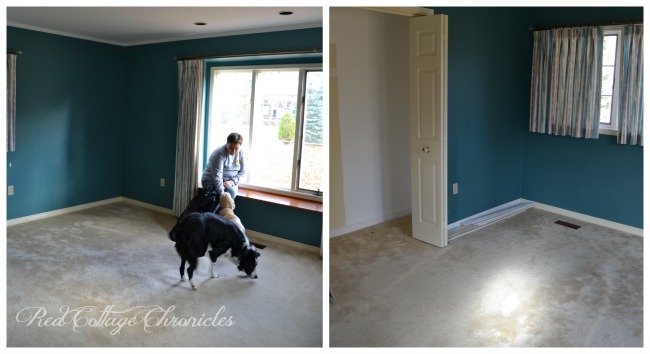
Another bay window in this room. And more wallpaper to be removed so the room can be painted. The carpet will be replaced with new hardwood. All the window coverings will be replaced too. There will also be a door cut through beside the closet to create a master bathroom from the one located right behind that wall, currently accessed off the hallway.
We managed to get the wallpaper stripped and the carpet out this weekend!
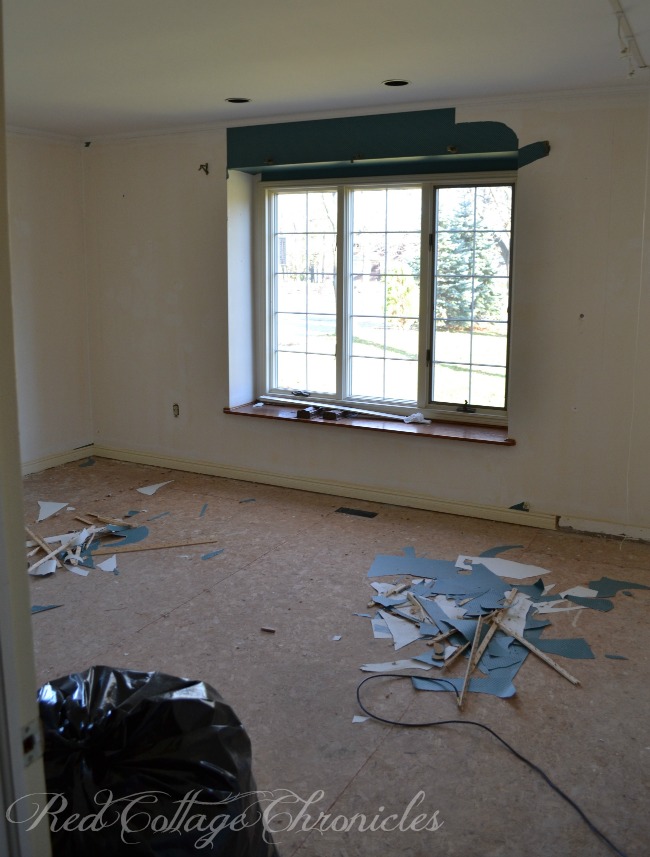
The bathroom which is to become the master bath is off the main hallway, but that entrance will be closed up and accessed only by the master bedroom. There is another big bathroom off the other end of the hallway for guests.
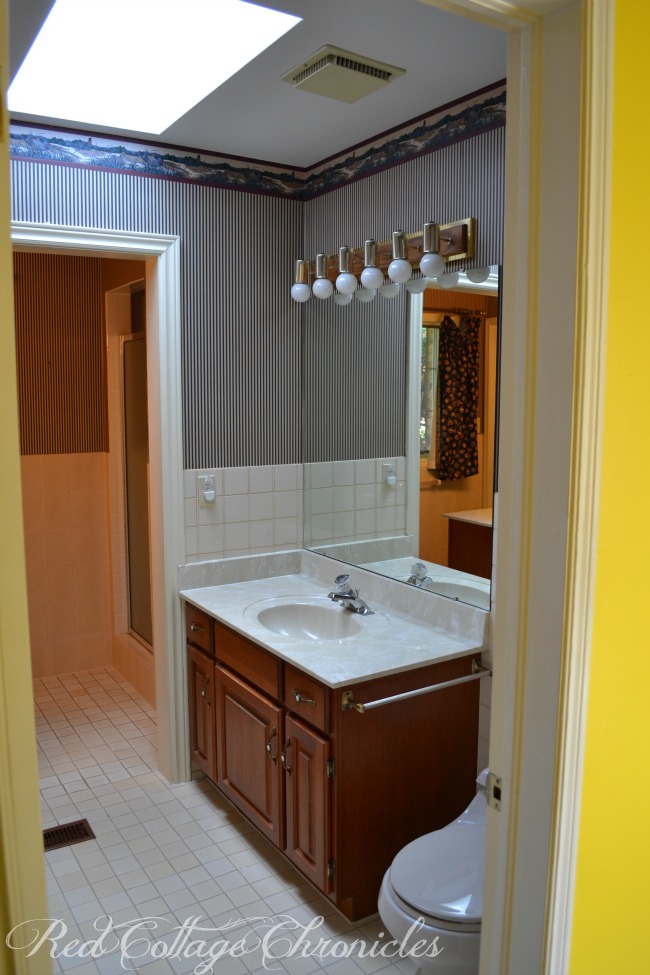
Lots of skylights in the house too!
You will notice there is a doorway into the shower area in this bathroom. Through that doorway is also another vanity and sink and a stackable washer and dryer. Apparently this secondary area was a bathroom that was off the middle bedroom and they closed it up and made this bathroom bigger. You can see a peek of the other vanity in the mirror. Opposite the vanity you do see is a full bathtub with a shower.
Lots of reno going to happen in this room for sure! New countertops, sinks, light fixtures and paint with finish the room off.
Are you still with me here. There are lots of pictures. The house is around 3000 square feet, I believe! (Not counting the finished basement – which we are not even going to!)
Onward….
Here is a view of the hallway off the living room. I was standing in front of the master bedroom looking towards the family room at the back of the house when I took this picture.
The door to the second bedroom is open, and you will notice you can see all the way to the back!! Which means in order to get to the family room you have to walk through the second bedroom.

The carpet and the yellow paint are not staying. In fact the carpet is already gone.
The centre bedroom is extremely dark. And, it has really dark burgundy wallpaper. Ugh. It is proving to be the most difficult to remove, and may end up with a skim coat of plaster.
The plan is to add a wall to make a proper hallway all the way to the family room, creating a one doorway off the new hallway into the bedroom.
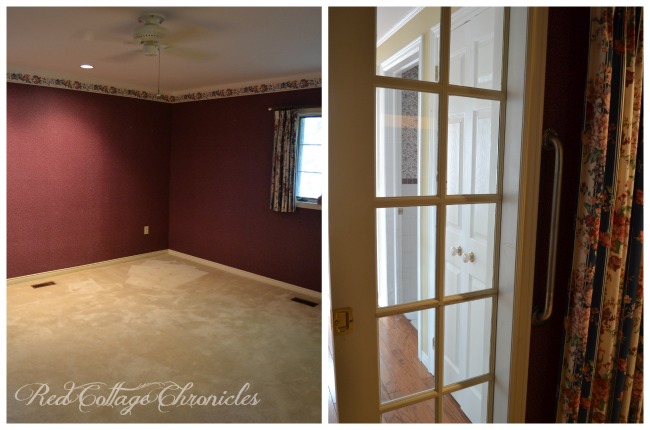
At the other end of the bedroom, closer to the family room is this pretty glass pocket door with curtains to close over it. Yeah, the curtains are gone, as is the grab bar. This pocket door is what separates the second bedroom from the family room.
Below is the wall that my husband and brother-in-law put up on day two. You know my husband. The one who loves to build things. He had been dying to get out the saw and the hammers and drills and lumber and just build something. He got his wish!
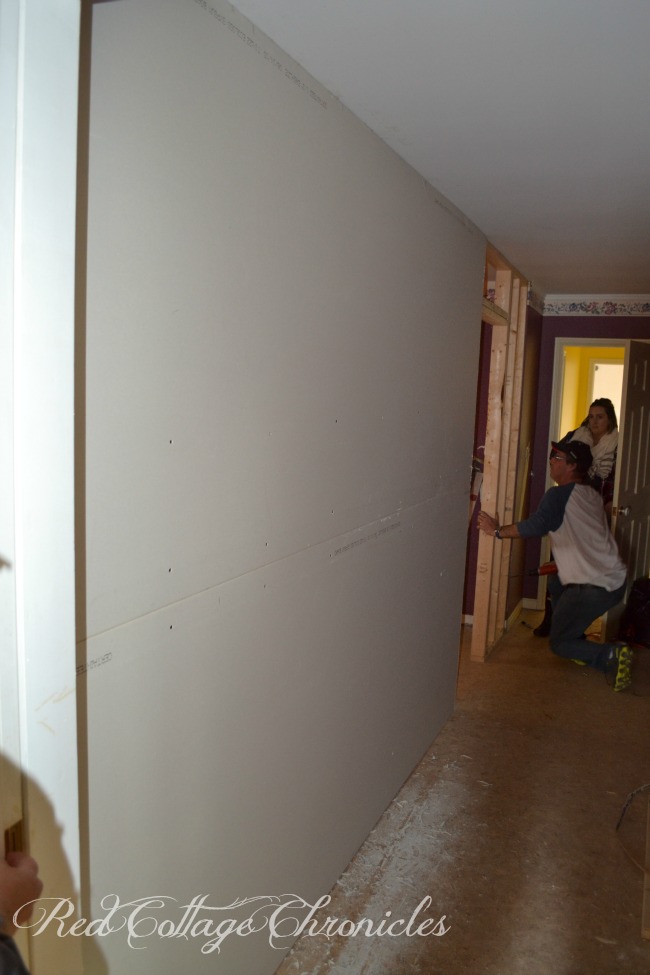
The door my daughter is standing in will be completely removed making it a straight hallway leading to the master suite.
There will be a doorway opposite this wall cut out to access the living room. Making it easier to access the family room from the kitchen.
Now we are into what we fondly call “the West Wing” where you will find the main large bathroom and family room. The bathroom will be getting more of a cosmetic renovation. All the handles and knobs, and towel bars will be replaced with something more up-to-date. This bathroom has a neat little vanity as well as double sinks, so it is quite spacious.

We managed to get most of the wallpaper off this room. It was another room where they used A LOT of wallpaper glue! The walls in this house are all plaster, not drywall, which makes it that much difficult to get the paper and the glue off.
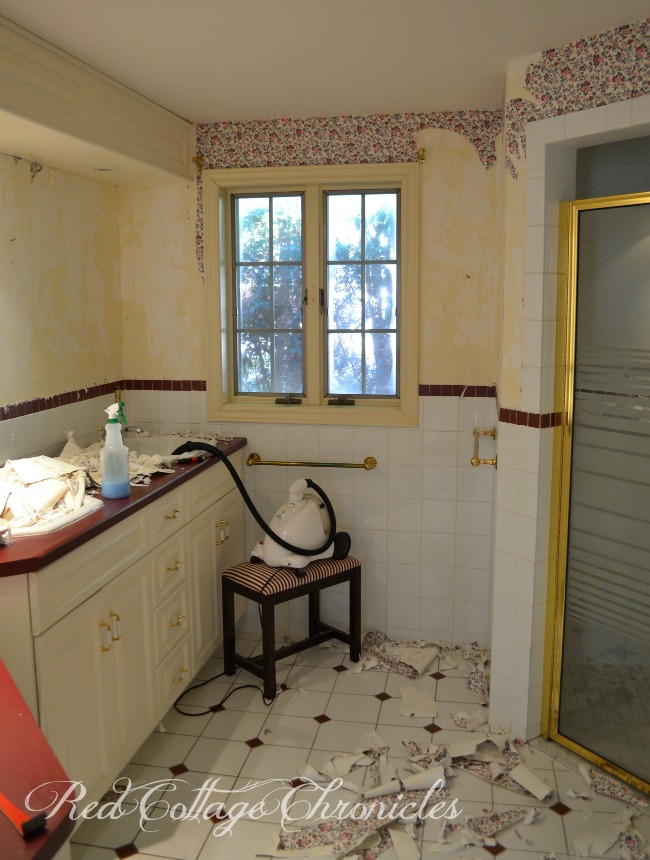
Now we enter the family room. Other than the dining room, this room has the least amount of work to be done. It was an addition to the house sometime through the years. It is lined by huge windows on each side, plus 4 skylights so it is flooded with light!
At one end is the gas fireplace and at the other is a wet bar and storage cabinets. Really the only thing being done in this room is an update of the cabinets with a new sink and counter, the cabinets will be painted white, and a new wine and beer fridge will be installed.
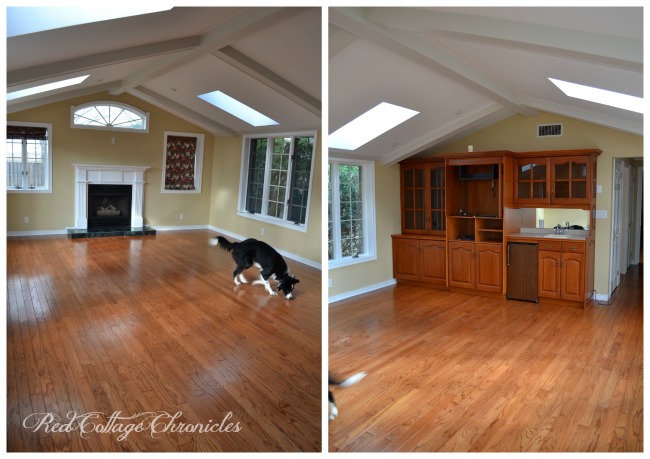
The only access to this room used to be through the front foyer, the living room, through the office that is fitted with big garden sliding glass doors as this used to be an exterior wall, and finally into the family room. Or, you could always go through that second bedroom.
With the changes they are making you will be able to come out of the kitchen, straight across the living room and just make a left and there you are! Much easier!
Here is the room that will become the office. It also was an addition sometime over the years and has one exposed brick wall. Those big sliding glass doors are being replaced with French doors. The sliders might just find their way to my house!

This room too is full of light with its’ bay window (the fourth in the house), a big window just to the left, plus the French doors that lead to the bright living room.
And that concludes the tour of the first floor! The basement is equally as large, and is also finished but for now they will be concentrating on the main floor so they can get moved in.
When it is all said and done there will be no carpet in the house, except for area rugs of course. It will be all hardwood. The foyer and kitchen will keep the 48 inch square marble tile, as it is excellent shape and quite neutral.
Oh, one thing I forgot. The view! When we got to the property on Saturday morning this front lawn was covered in leaves. Thanks to my brother and mom, it is looking much better!
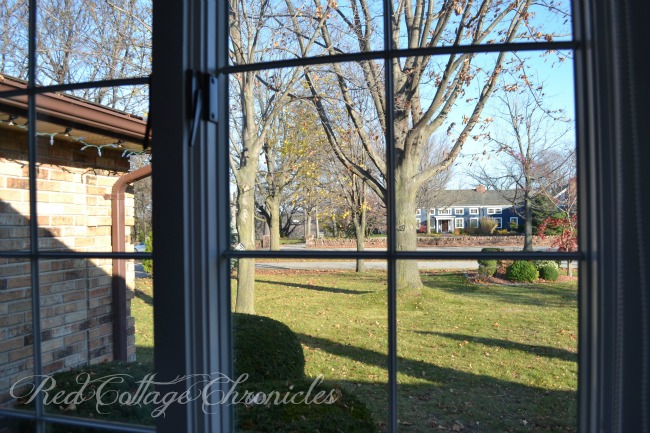
There are 3 bay windows in the front of the house, so lots of places to sit and enjoy the scenery!
The experts come in the first of December to install the floors, update the counters, the electrical and plumbing. So that means they have 2 weeks to make up their minds on paint colour, hardwood floor, stove, bathroom fixtures, and all the little details that come with any major home renovation.
Stay tuned for all the afters!
Until next time….






Love,Love,Love the bones of this house!!!! Very excited to see the reno’s as they are completed. Congratulations to your sister- looks like a very wise investment!
It is the bones of the house that sealed the deal! I can’t wait to see it all done myself 🙂